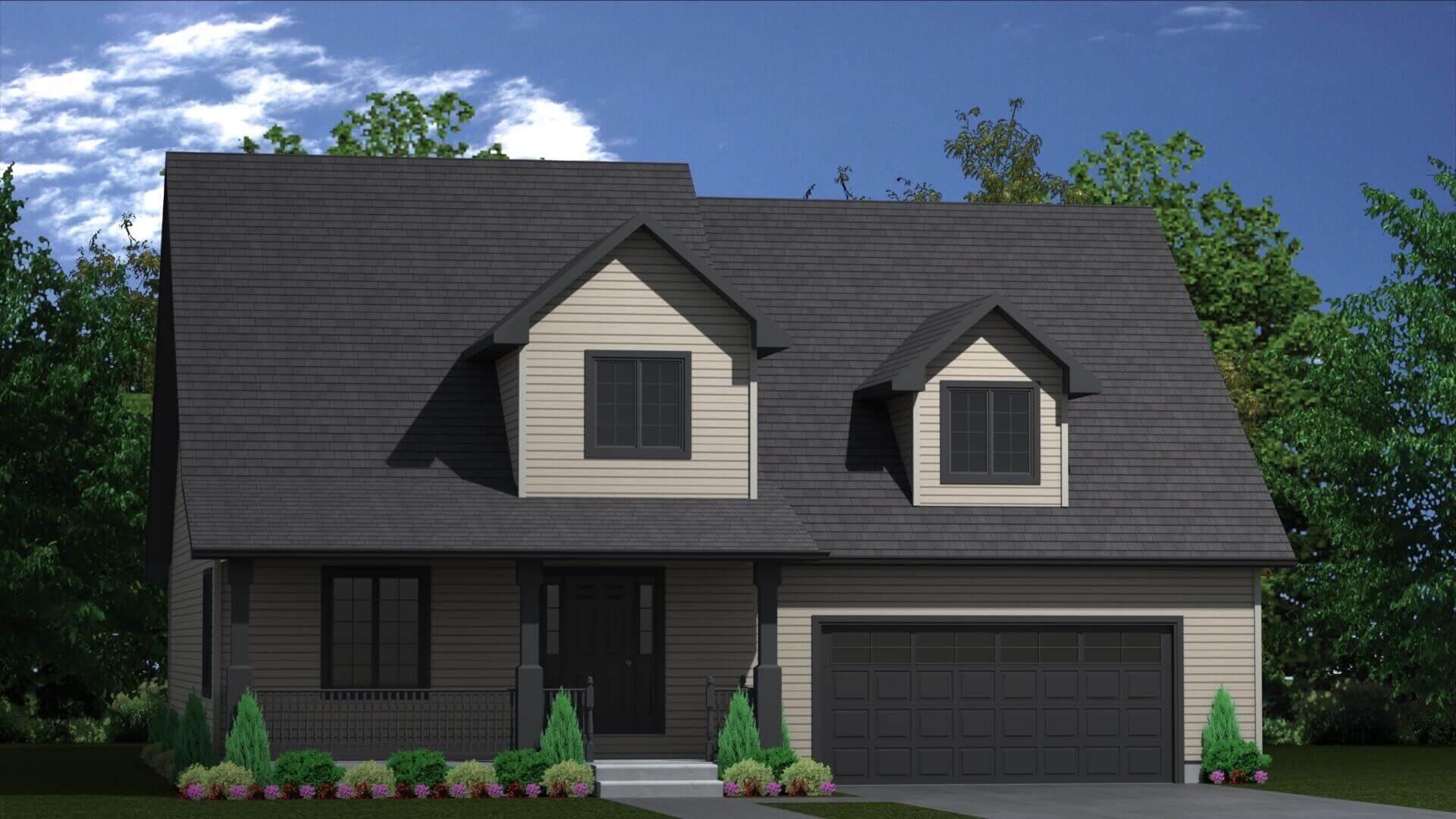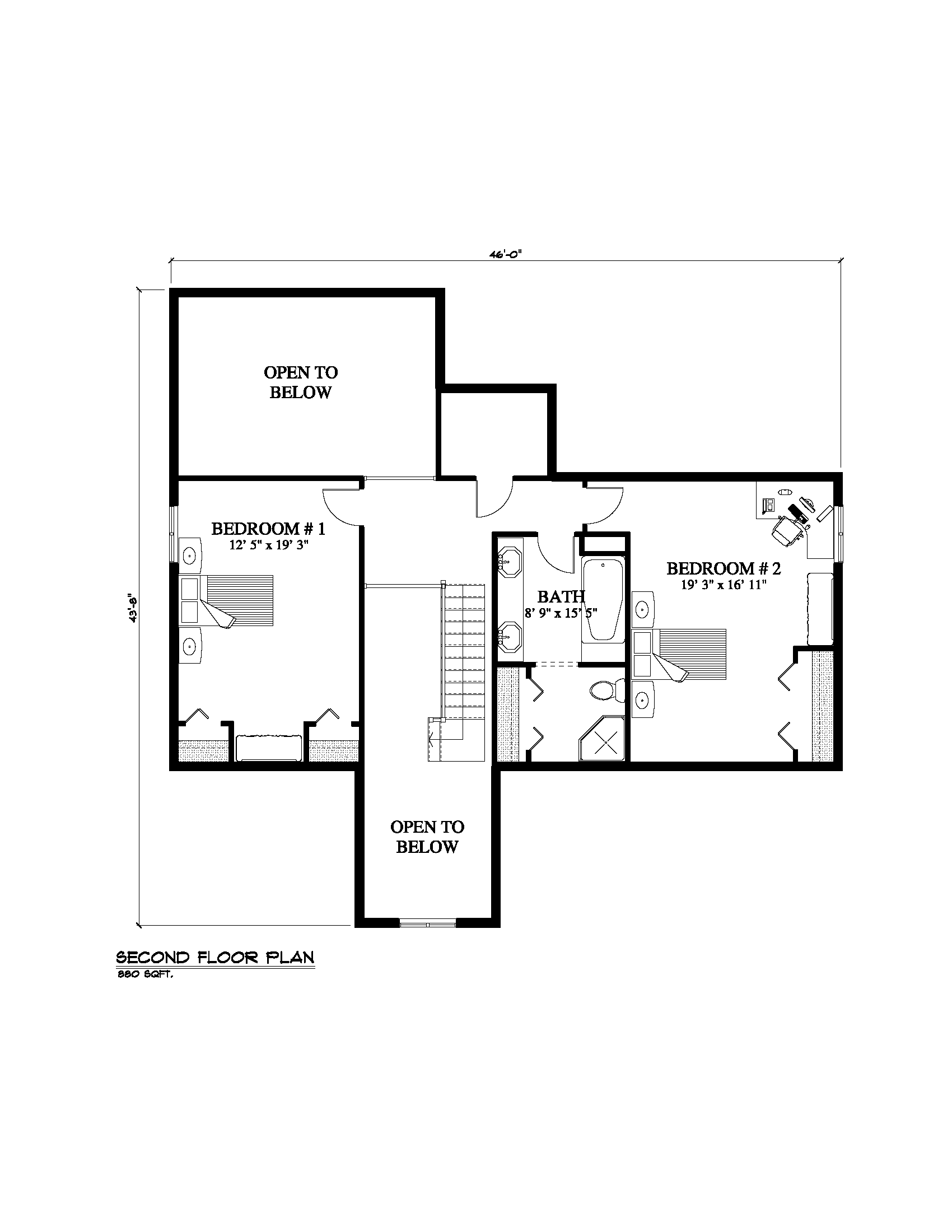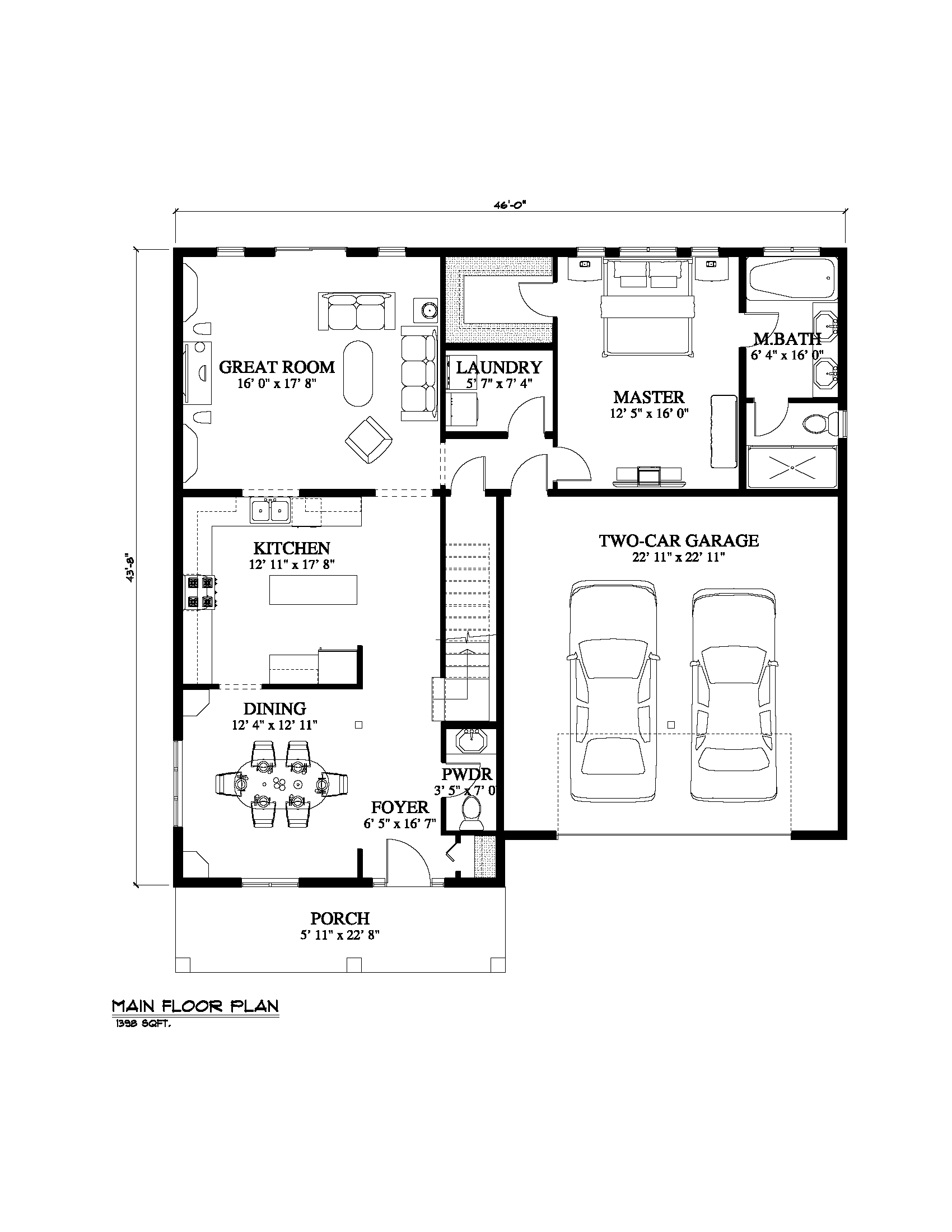Specifications
| Square Feet | 2278 |
| Bedrooms | 3 |
| Bathrooms | 3 |
| Garage Doors | 1 |
Special Features:
Stylish and inviting home with large welcome porch. Cozy formal shared living spaces, with access between rooms through central kitchen, featuring a built-in serving island. First floor master suite including an ensuite, and walk-in closet. All secondary sleeping areas on the second floor with shared bath.
Main Floor:
6’-5” x 16’-7” large entrance foyer, next to 12’-4” x 12’-11” formal dining room. Central 12’-11” x 17’-8” kitchen with built-in serving island, and access to 16’-0” x 17’-8” great room featuring a sliding door to the backyard. Spacious 12’-5” x 16’-0” master suite featuring a walk-in closet, and luxurious ensuite. Convenient 5’-7” x 7’-4” laundry room on main floor.
Second Floor:
Large secondary bedrooms with plenty of closet space, and a shared bath. Open to the great room and foyer below.
Garage:
22’-11” x 22’-11” front entry, double bay door, two-car garage.




