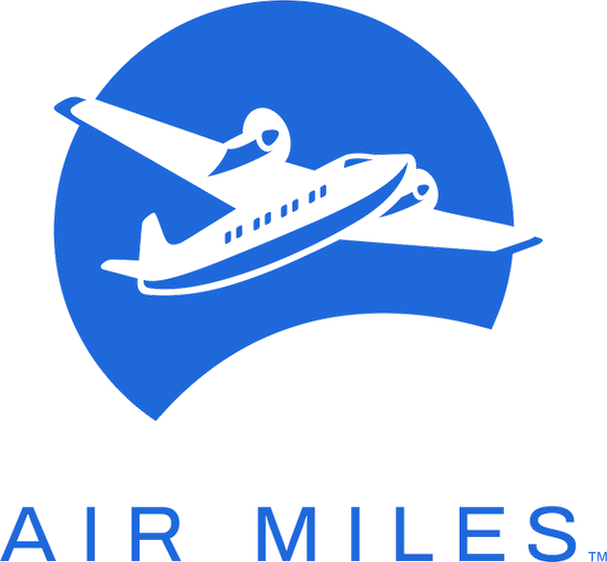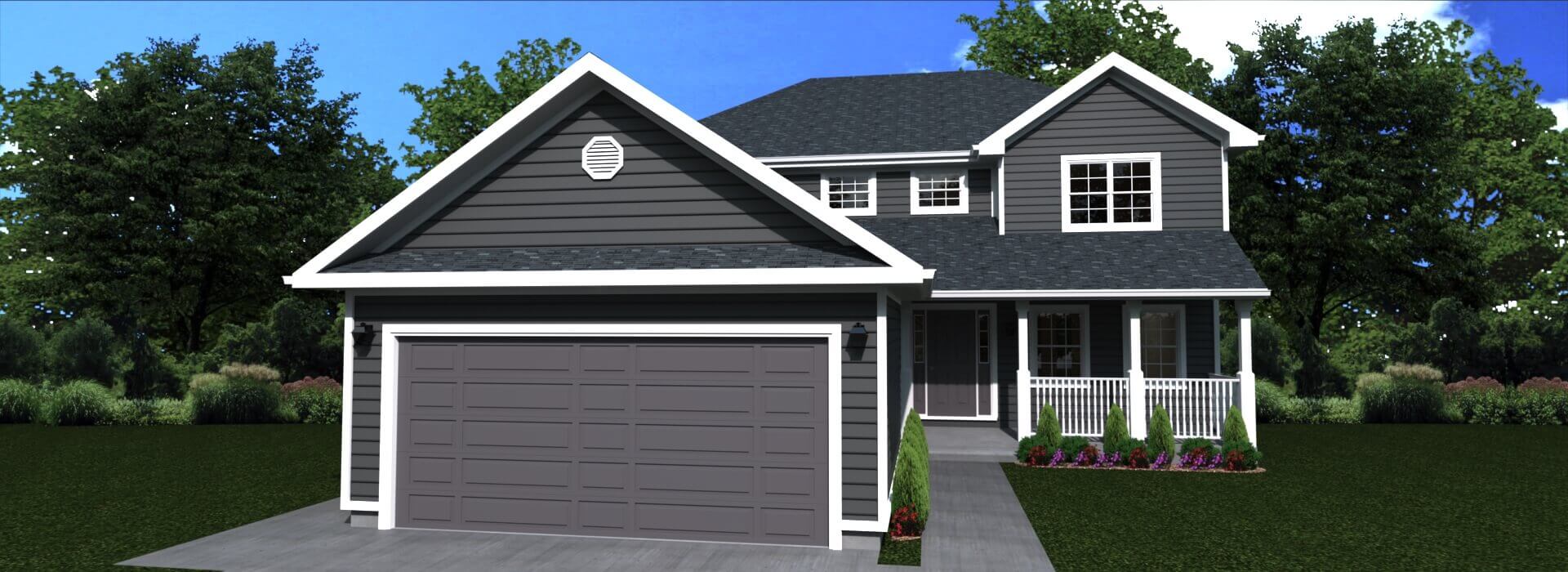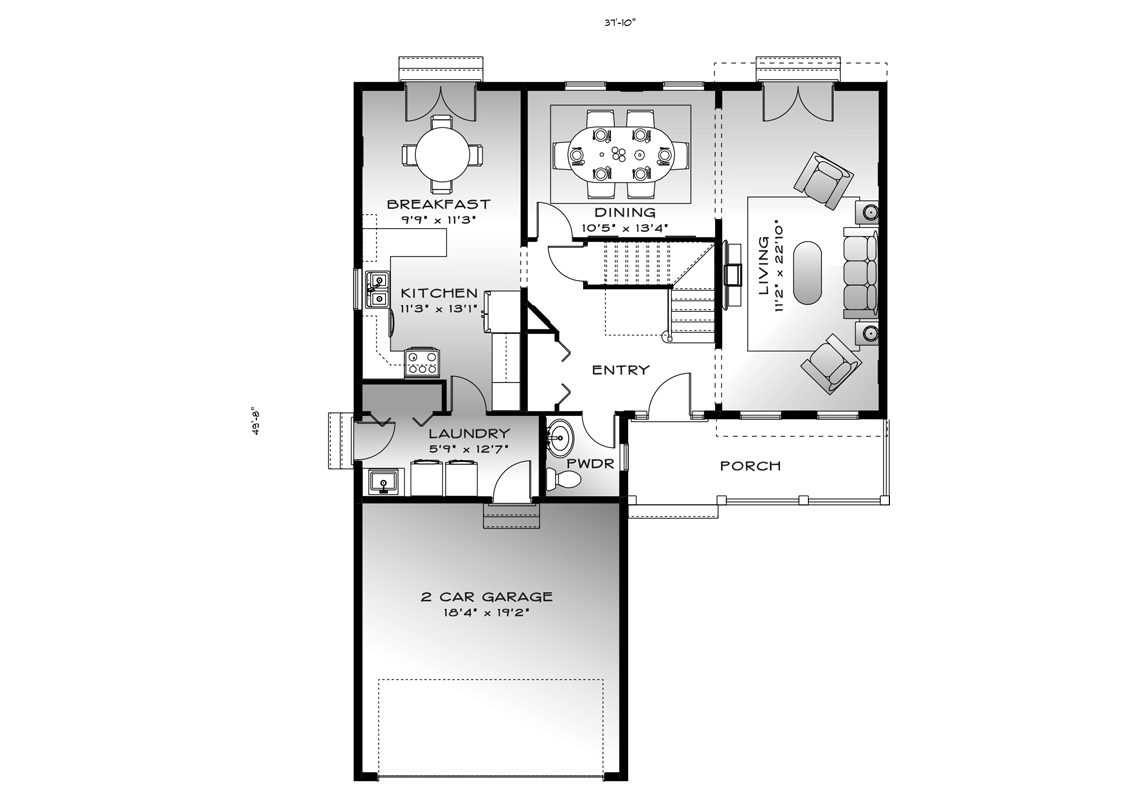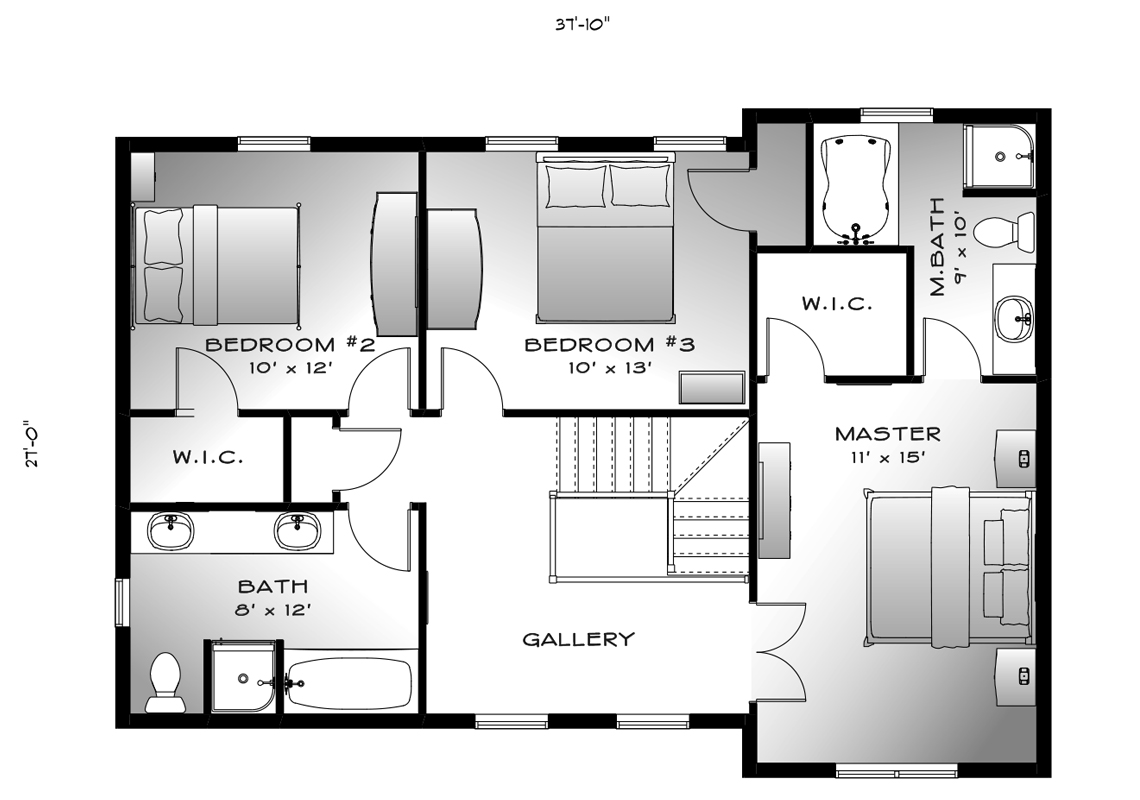Specifications
| Square Feet | 1962 |
| Bedrooms | 3 |
| Bathrooms | 2.5 |
| Garage Doors | 1 |
Main Level:
Spacious entry, central staircase, living room, dining, breakfast, kitchen, laundry and powder room.
Second Level:
Three bedrooms, two bathrooms including master suite with ensuite and walk-in closet. Large gallery at top of staircase.
Garage:
18′ 4″ x 19′ 2″ two-car garage.
Special Features:
Four exterior access points from first level, central staircase to second level gallery. All bedrooms feature walk-in closets.




